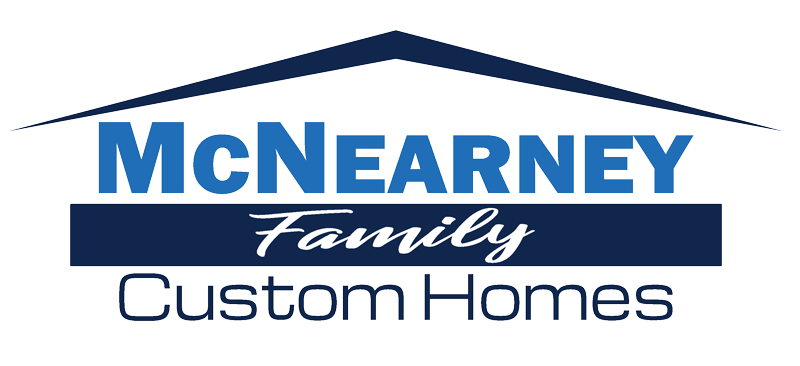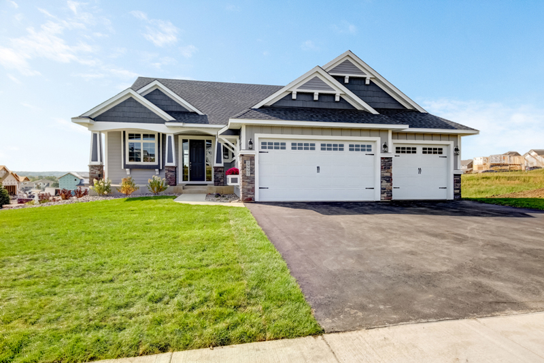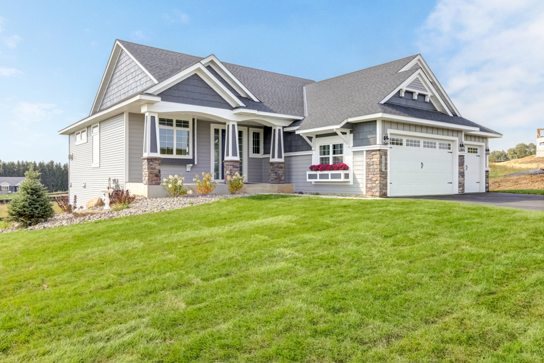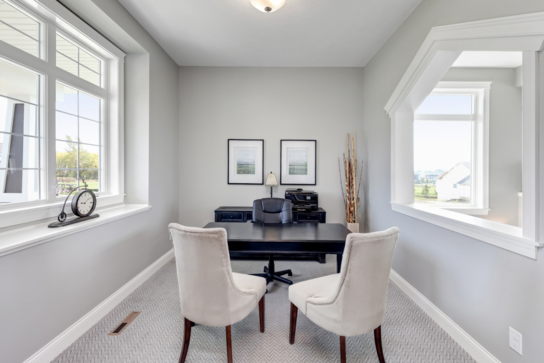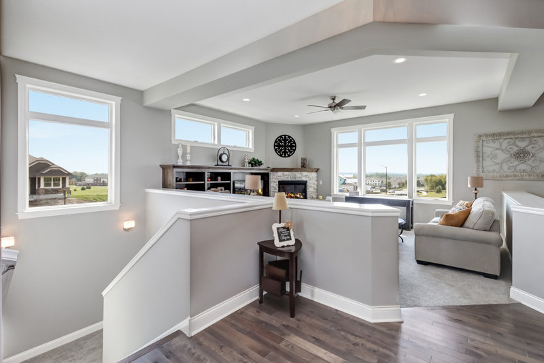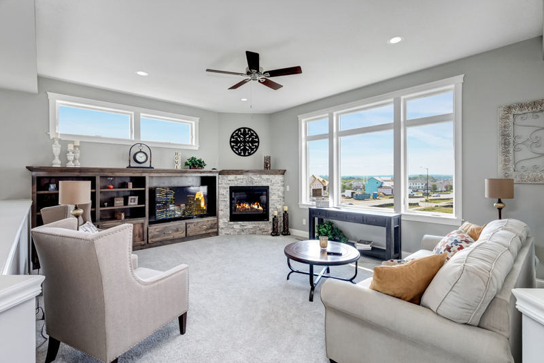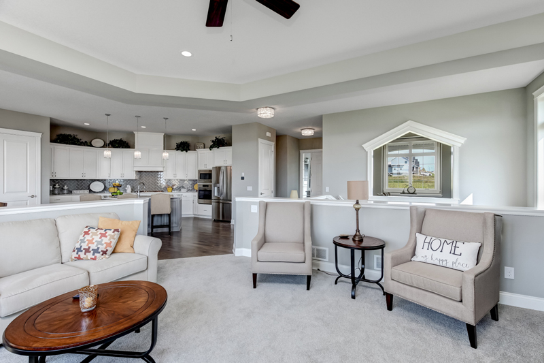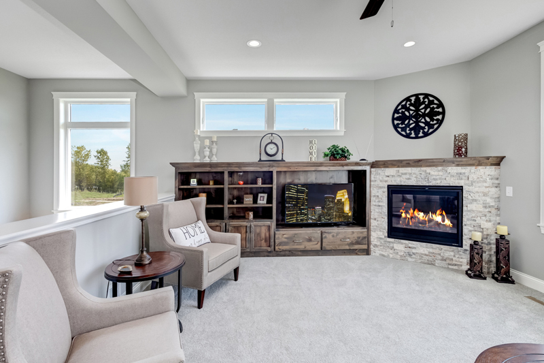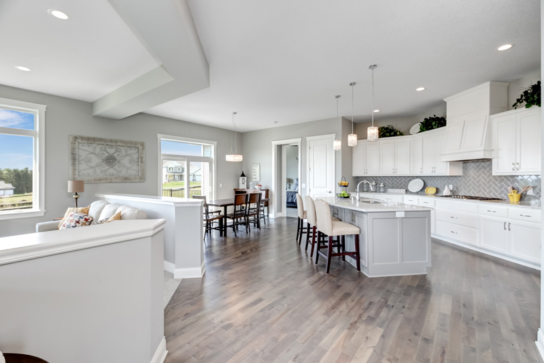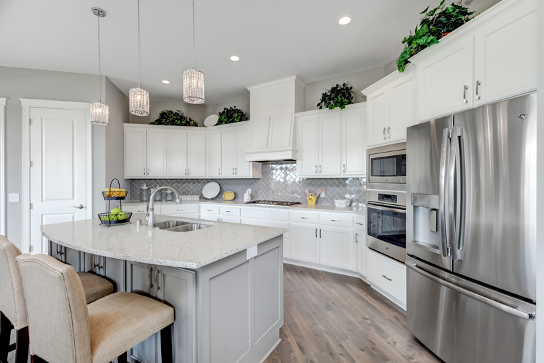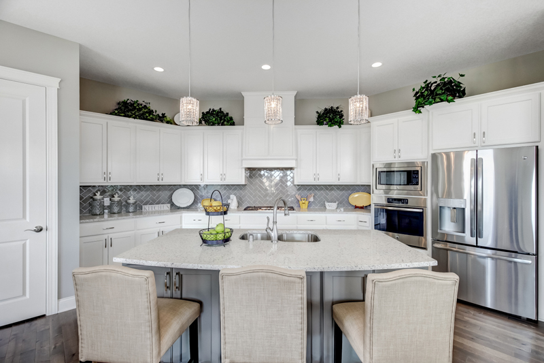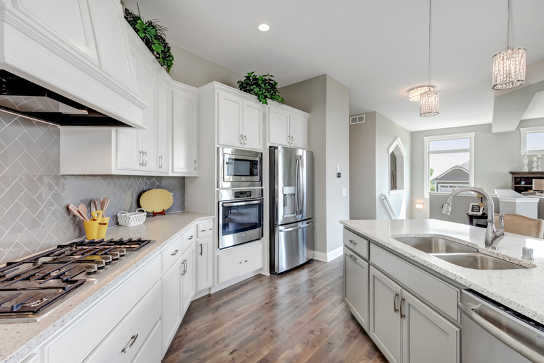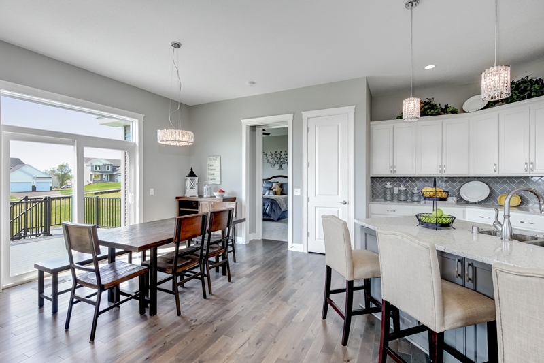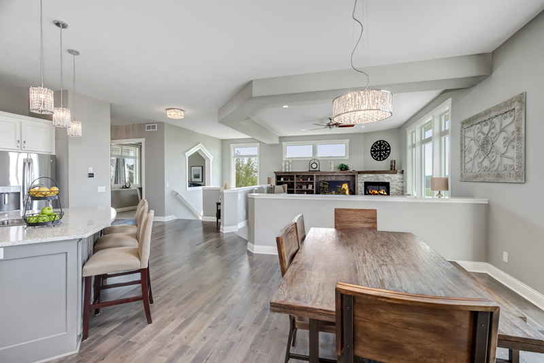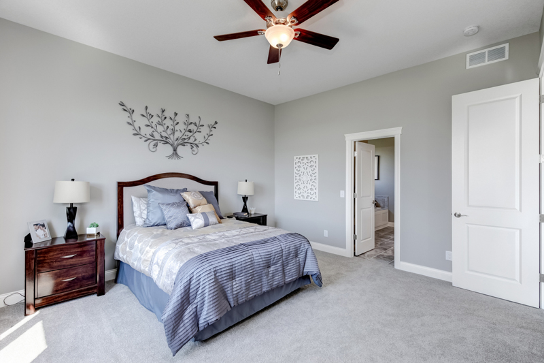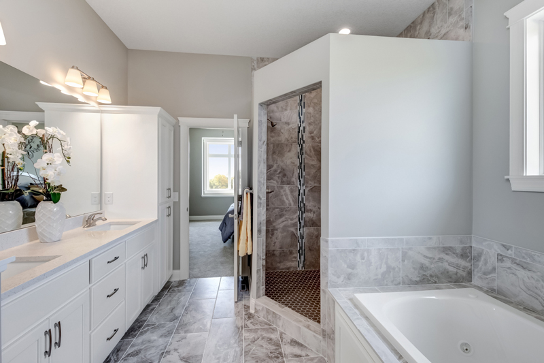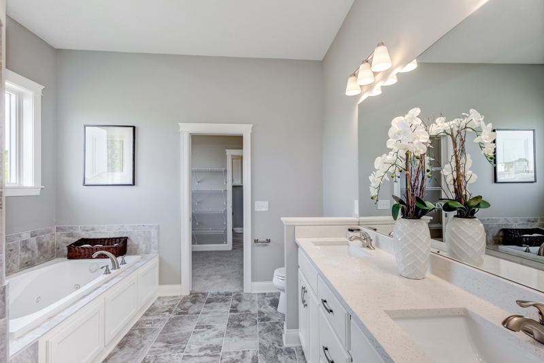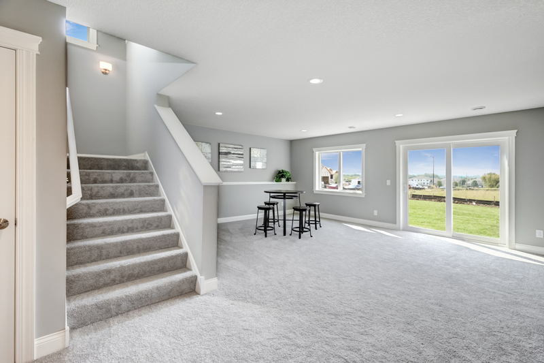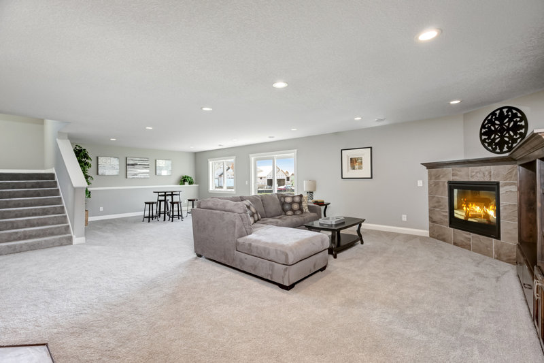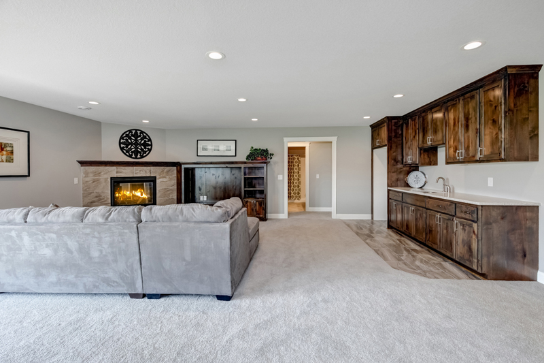19997 Henley Lane | Lakeville, MN 55044
This custom built rambler features 10′ ceilings and living space on one level. Gourmet kitchen with custom cabinets, quartz tops, SS appliances, hard wood floors, tile back splash, and an enormous island. The family room with fireplace is open to the master suite and beautiful walk-in shower and huge W/I closet. The lower level is finished with 2 more bedrooms, a bath, a bath, and a large recreation room with fireplace and wet bar! Deck and Landscaping included!
Property Details
- Status: Active
- Type: Single Family
Interior
- Fireplace: Yes
- Number of Fireplaces: 2
- Fireplace(s): Living Room, Family Room, Gas-Burning, Stone
- Appliances: Cooktop, Wall Oven, Microwave, Exhaust Fan/Hood, Dishwasher, Refrigerator, Air-To-Air Exchanger, Furnace Humidifier
Rooms
bathrooms
- Total Bathrooms: 3
- Full Bathrooms: 1
- 3/4 Bathrooms: 1
- Half Bathrooms: 1
- Bathroom: Main Floor 1/2 Bath, Private Master, Full Master, Bathroom Ensuite, Walk-In Shower, 3/4 Basement, Separate Tub & Shower
bedrooms
- Total Bedrooms: 3
- Bedroom 1: 16 x 16, Main
- Bedroom 2: 15 x 15, Lower
- Bedroom 3: 15 x 14, Lower
other rooms
- Living Room: 19 x 16, Main
- Family Room: Lower Level, Family Room, 34 x 24, Lower
- Kitchen: 16 x 16, Main
- Eat-in kitchen: Yes
- Dining Room: Informal Dining Room, Eat-In Kitchen, Kitchen/Dining Room, 14 x 13, Main
- Den: Yes
- Den: 14 x 10, Main
- Laundry: 10 x 7, Main
- Mud Room: 10 x 8, Main
- Porch: 23 x 8, Main
- Deck: 14 x 12, Main
Additional Information
- Amenities: Deck, Porch, Ceiling Fan(s), Hardwood Floors, Tiled Floors, Walk-In Closet, Indoor Sprinklers
Parking
- Garage: Yes
- Attached garage: Yes
- Garage Spaces: 3
- Garage Description: Attached Garage, Asphalt Driveway, Garage Door Opener
Location
- Address: 19997 Henley Lane, Lakeville MN 55044
- County: Dakota
- Driving Directions: Cty Rd 50 to Heath Ave and head north on Heath. Take Heath to 200th St. head west, home on north side of road.
School Information
- School District: 194 – Lakeville
Heating & Cooling
- Central air: Yes
- Cooling Type: Central
- Heating Type: Forced Air
- Heating Fuel: Natural Gas
Utilities
- Sewer: City Sewer Connected
- Water: City Water (Connected)
Structural Information
- Architectural Style: One Story
- Construction Status: Model (for sale)
- Exterior Const.: Metal, Vinyl, Engineered Wood
- Basement: Yes
- Finished basement: Yes
- Basement Desc.: Walk-Out, Finished (Livable), Drain Tiles, Sump Pump
- Foundation Size: 1870
- Stories/Levels: 1
- Square Feet: 3,660
- Above Ground: 1,870 Sq. Ft.
- Below Ground: 1,790 Sq. Ft.
- Year Built: 2017
Lot Features
- Lot Size (Acres): 0.311
- Lot Dimensions: 96 x 130
- Frontage: City, Curbs, Sidewalks
- Zoning: Residential-Single
- Lot Description: Corner Lot, Light Tree Coverage, Sod Included in Price
Disclosures and Reports
- Legal Description: BERRES RIDGE 2ND ADDITION 10 2
- APN: 221371102100
Listed by Keller Williams Realty Integrity-Edina
